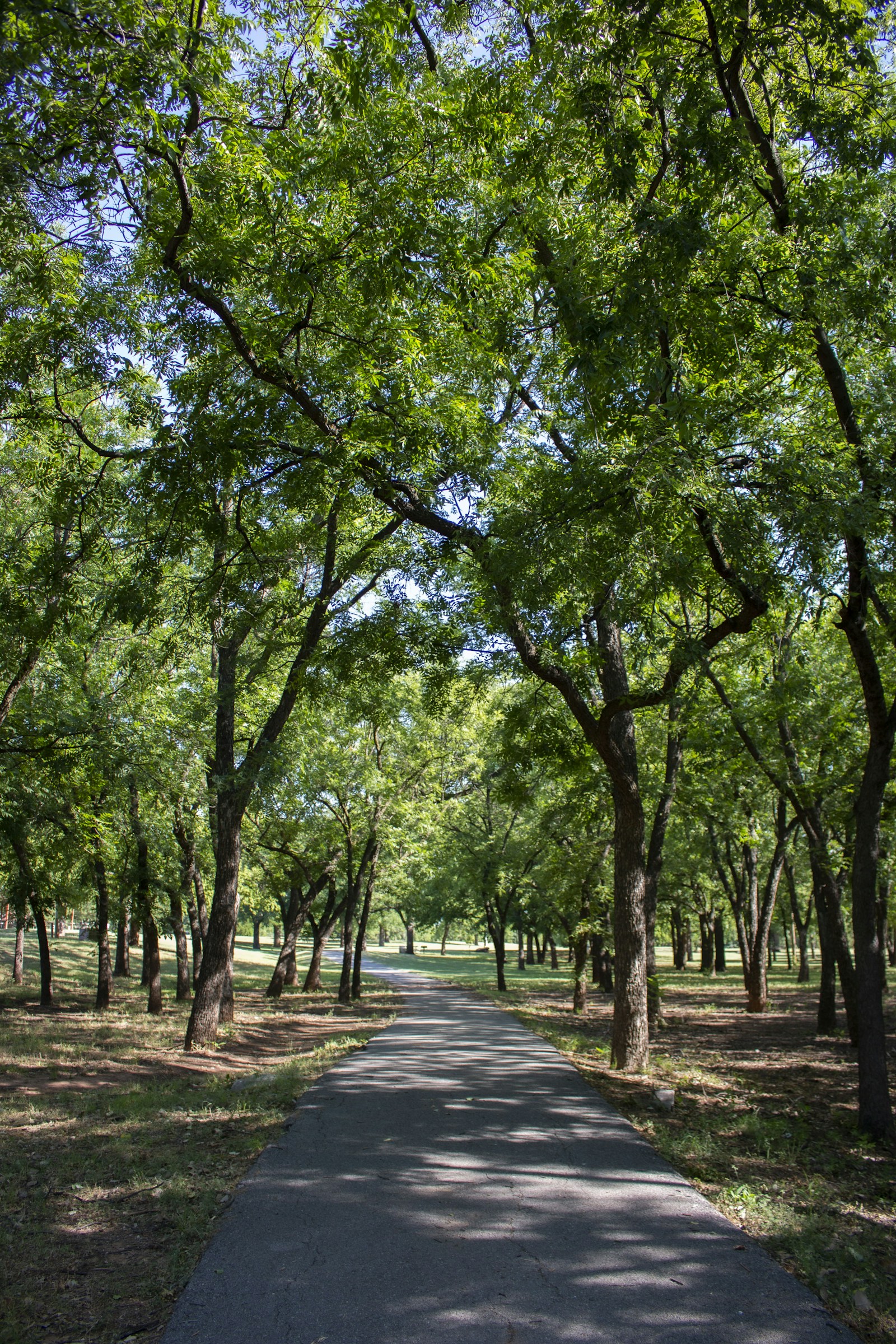Langley has a range of educational institutions, including public and private schools, as well as post-secondary options. Langley School District operates several elementary and secondary schools in the area. There are also private schools and specialized educational institutions. Additionally, Kwantlen Polytechnic University has a campus in Langley.
Langley
SOUTHERN PART OF METRO VANCOUVER
Come explore this beautiful community and everything it has to offer.



